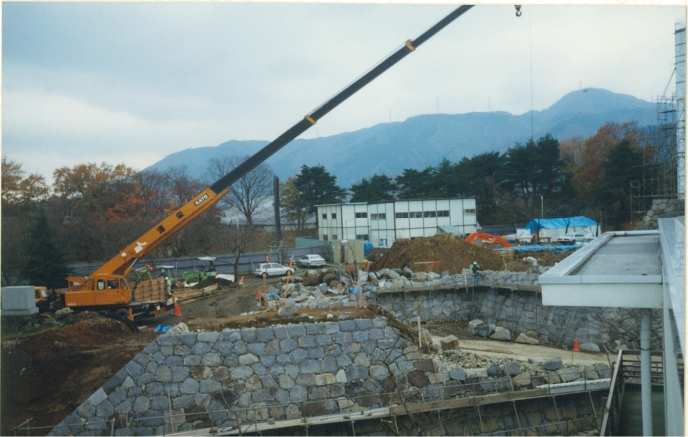Behind Reconstruction of Shiroishi Castle
From planning to completion, the restoration of the castle tower of Shiroishi Castle took eight years. Based on documents and excavation research the castle was reconstructed exactly as it looked after it was destroyed by fire in 1819. The method of construction is based on the ancient Japanese architectural style, and this wooden reconstruction, one of the few in Japan, has been highly acclaimed in academic circles.
One reason contributing to the rebuilding of Shiroishi Castle was the NHK historical TV show "Dokuganryu Masamune," which was aired in 1987. Actor Ken Watanabe starred in the show, which recorded an average annual viewer rating of 39.8%. The role of Katakura Shigetsuna was played by Teruhiko Saigo. This big wave of Masamune popularity attracted many tourists to Shiroishi, which was associated with Katakura Shigetsuna, and increased the interest in rebuilding Shiroishi Castle.
In 1988, the following year, the restoration of Shiroishi Castle was officially proposed in the "Shiroishi City Comprehensive Plan Ⅲ (also known as the White Plan)" report.
Restoration Project of Shiroishi Castle
In the process of restoring the castle, a search was conducted for a photograph of the castle tower of Shiroishi Castle, but because the castle was dismantled at the end of the 19th century, it was not possible to find a photograph of the castle tower itself. However, a photograph of Aizu Wakamatsu Castle was found, and it provided a strong clue for the reconstruction of the castle tower.
Therefore, the reconstruction of the castle tower was based on drawings depicting Shiroishi Castle. Paintings depicting Shiroishi Castle after it was rebuilt after the fire in 1819 showed a three-story castle tower, which was used as a reference for the restoration. The height and scale were recorded in documents from the Edo period, and the reconstruction was based on the remains found during the excavation.
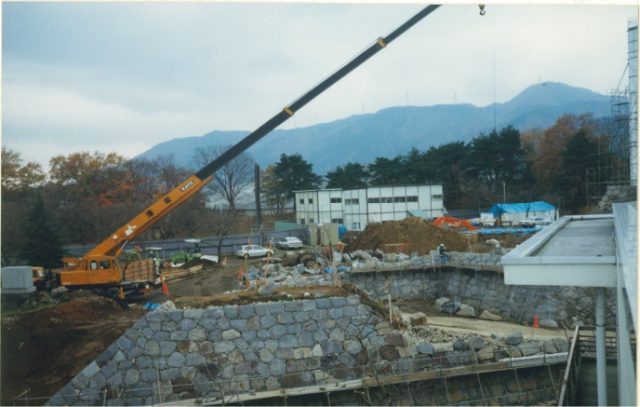
Stone Walls
Although very little of the castle tower's stone walls remained, when the castle was rebuilt, the stone walls were built using the "Nozura-zumi" method, in which stones with little or no processing are piled up, and the smaller parts were packed in by hand. About 3,000 tons of stones were used, including andesite from the Zao Mountains upstream of the Matsu River.
The “Nozura-zumi" method used for the stone walls of the castle tower was used from the 14th century through the 16th century. especially in walls made during the late 15th and early 16th centuries. The stone walls were strong enough to withstand the Great East Japan Earthquake in 2011.
The stone walls around the Otemon gate were built using a more elegant-looking technique called "Uchikomi-hagi," in which the facade of the stone is processed and spaces between big stones are filled in with filler stones.
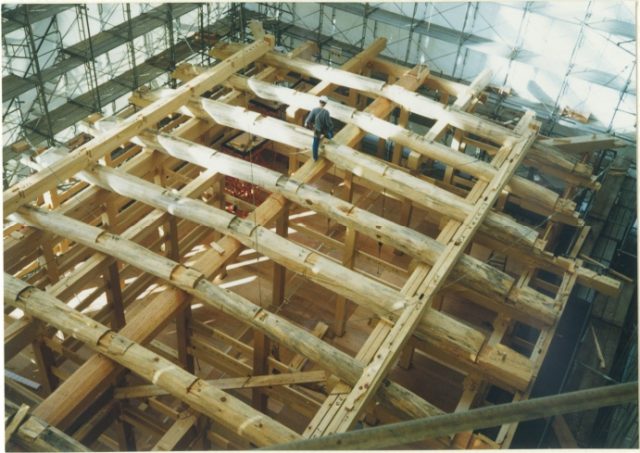
In order to make a castle that would last for hundreds of years, the wood was carefully selected and assembled by Miya carpenters, who specialize in working on temples and shrines. A craftsman from Kyoto who was involved in the construction of the castle said, "For even a shrine carpenter, it is rare to be involved in the construction of a castle. It is a great honor to be involved in such an opportunity.
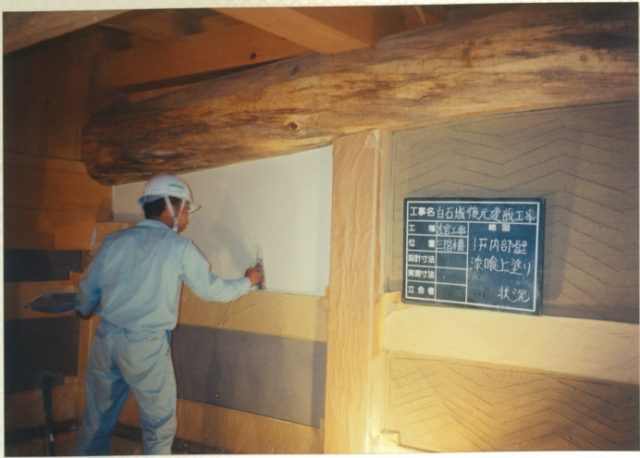
"Takekomai," the core of the wall, was made using the technique of applying soil to a bamboo-wood frame. The wall soil was made by adding chopped straw to local rice paddy soil and letting it sit for a year to increase its strength. This soil mixture was then painted nine times each on the front and back of the takekomai wall. Including the finishing plaster, the completed wall is 24 centimeters thick.
After the Great East Japan Earthquake in 2011, the walls had peeled from the damage, so the plaster was repaired. The February 2021 earthquake also caused cracks in the walls, so repair work has been underway since February 2022.
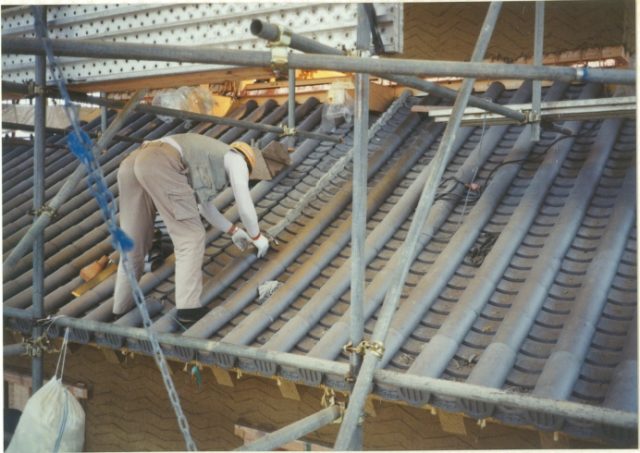
The roof is made of cold-resistant tiles baked in Gifu Prefecture. The tiles are carefully piled up from the eaves to the top, and nailed together every five tiles. Each tile is about 30 centimeters square, with a 12-centimeter section sticking out on the front. The eaves' round tile is decorated with the family crest of the Date family, "Mitsubikiryo."
Reference
・読売新聞東北総局, 1995, "白石城物語"
・ Agatsuma et al, 1995, ”よみがえる白石城”
