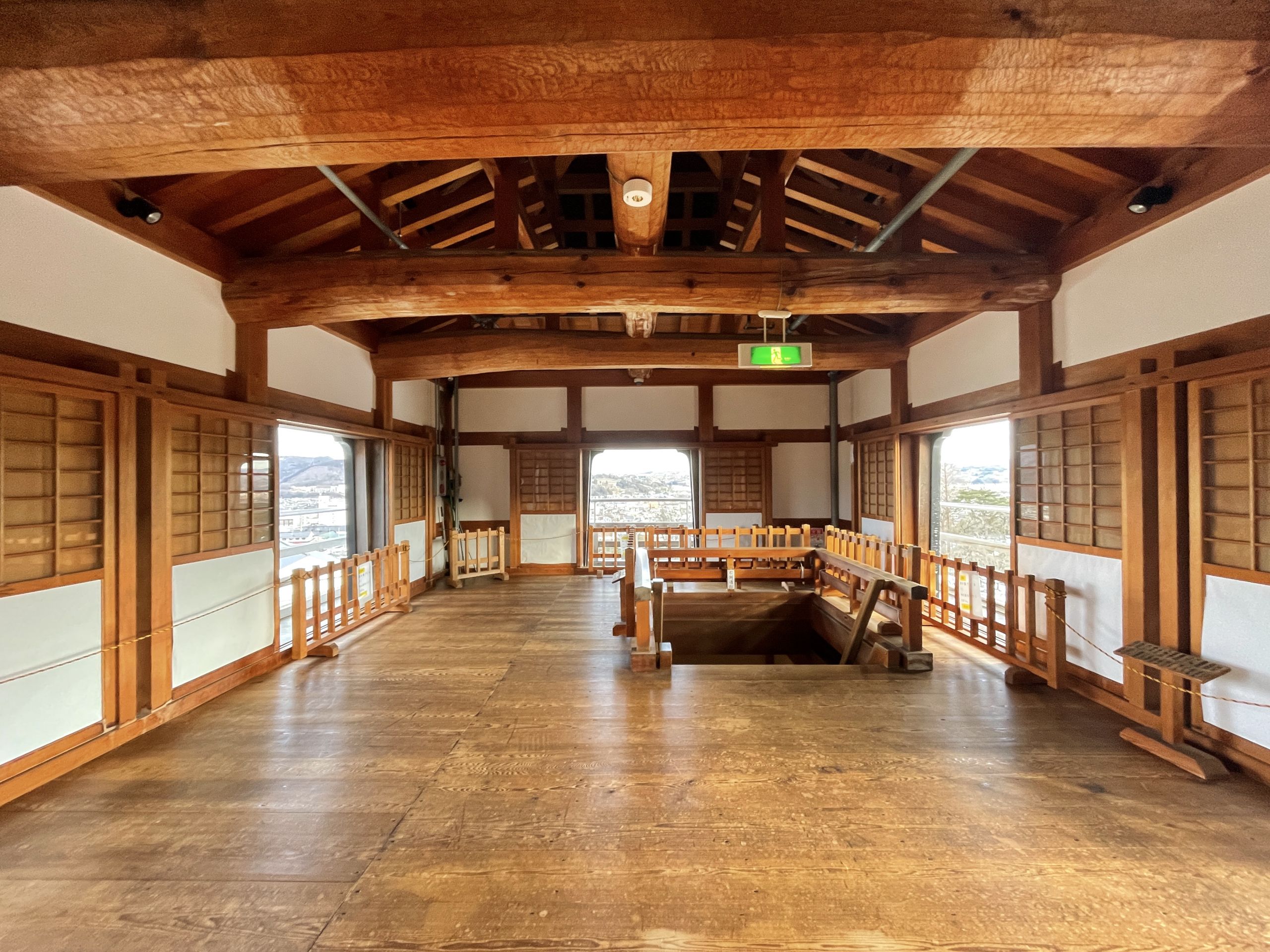How Wooden Architecture is Built.
The height of Shiroishi Castle, measured without the stone walls, is 16.7 meters. Under the Building Standards Law of the time, it was forbidden to build a wooden structure over 13 meters high, but Shiroishi Castle received special certification from the Minister of Construction.
Shiroishi Castle, completed by many craftsmen, was opened to the public in May 1995, and there was a huge line of people waiting an hour and a half to enter the castle tower.
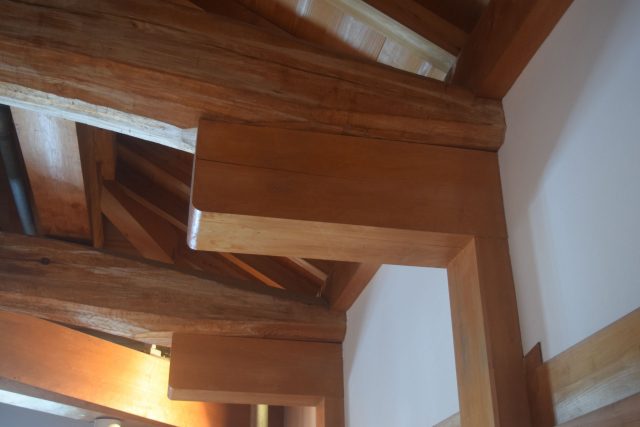
Masters of Wooden Architecture
Miya carpenters, who build and restore shrines and temples, worked on the restoration of Shiroishi Castle.
The beams on the second floor are made of hand-hewn pine logs, and the joints between them and other timbers were carefully cut so that there are no gaps. According to the construction report, while the wood in other areas was machine-cut and finished with hand planes, these beams were entirely hand-ax cut, a particularly difficult task with only a few experienced workers available. You can see such a combination of woods with different properties.
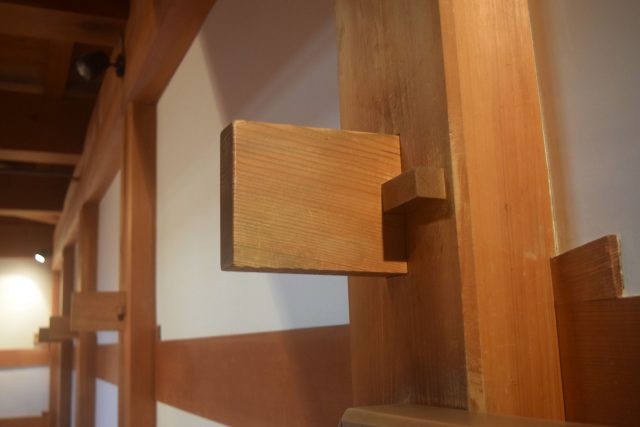
"Kigumi", a Technique Used by Miya carpenters
The traditional methods used by Miya carpenters are called “Tsugite" and “Siguchi," in which wood materials are secured together without using metal nails. "Tsugite" is a technique used to extend the length of timbers, and “Shiguchi" is a technique used to join timbers. On the upper part of the second floor, you can see the structure is made of wood joined horizontally and vertically. This method makes use of the flexibility of wood to increase strength and earthquake resistance.
It is also worth noting that in the vertical mortise holes in the wood, other pieces of wood have been inserted precisely and then secured with wooden pins.
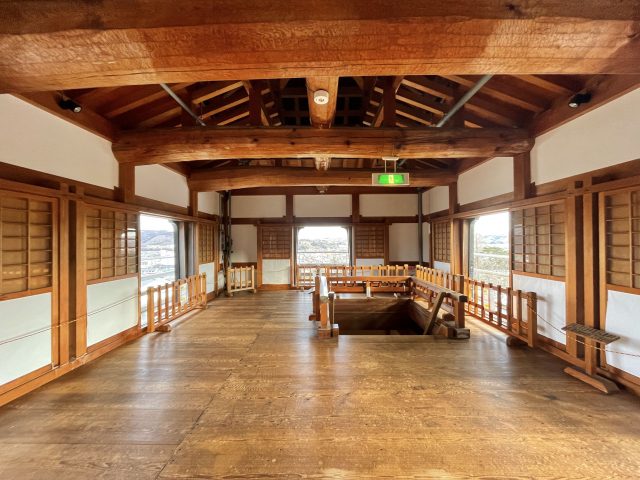
Fully Restored with Domestic Timber
All of the wood materials used for the castle tower is domestically sourced. In addition to hinoki cypress from Yoshino, other decorative woods such cypress from Aomori, pine logs from the San-in region, and red cedar were used. This is the realization of the vision to restore the castle using only domestic wood, which is a precious resource that is hard to obtain even domestically. Each timber was carefully inspected to ensure that it could last several hundred years. After inspection, they were dried in a well-ventilated place for seven months before being used in the reconstruction of Shiroishi Castle.
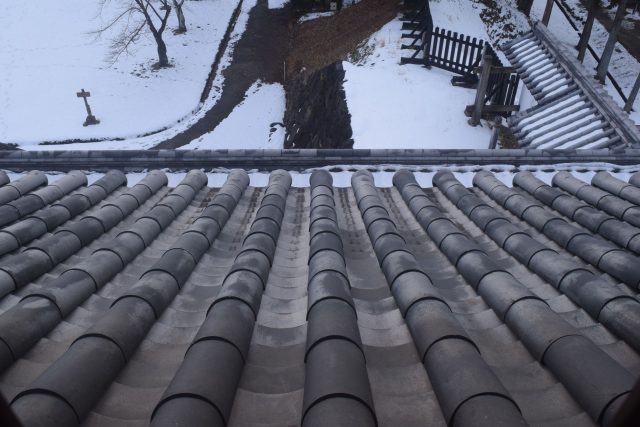
Tiles
43,000 roof tiles are used in Shiroishi Castle. The tiles are replicas of tiles unearthed during excavations and are made of "Ibushi" tiles, which are highly resistant to cold. The "One Tile for Shiroishi Castle Campaign” was held to collect donations from the public to cover the construction costs for the restoration. About 1,700 citizens participated in the campaign, writing their names and dreams for the future on the tiles using charcoal ink or permanent marker.
Reference
・読売新聞東北総局, 1995, "白石城物語"
・ Agatsuma et al, 1995, ”よみがえる白石城”
